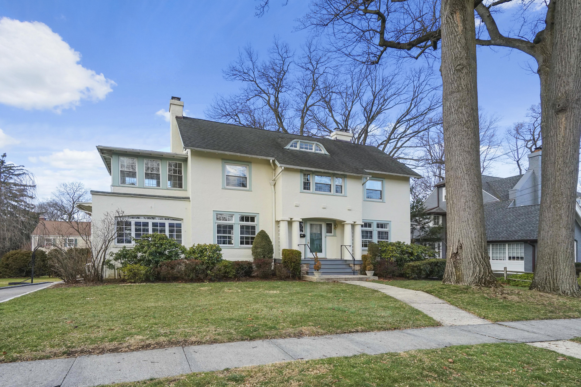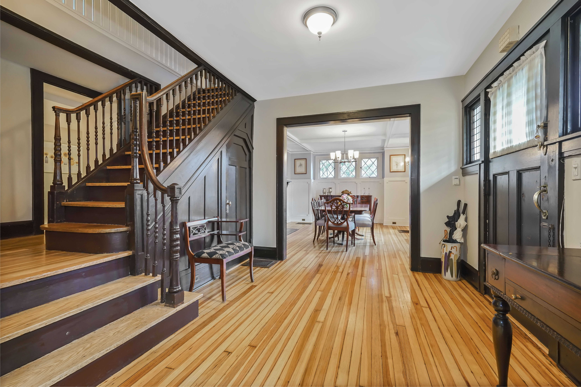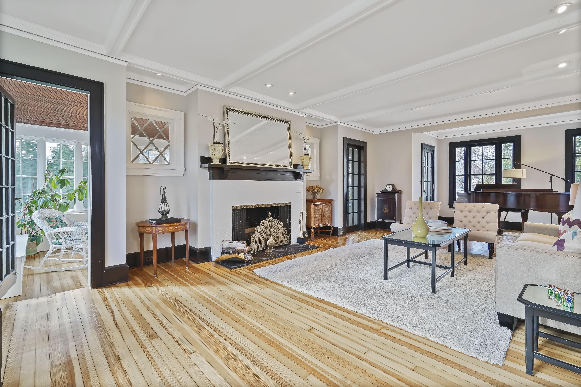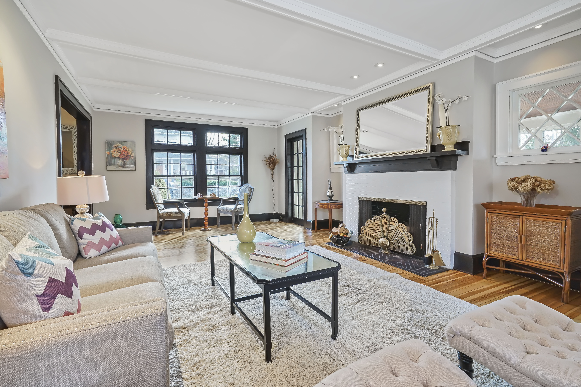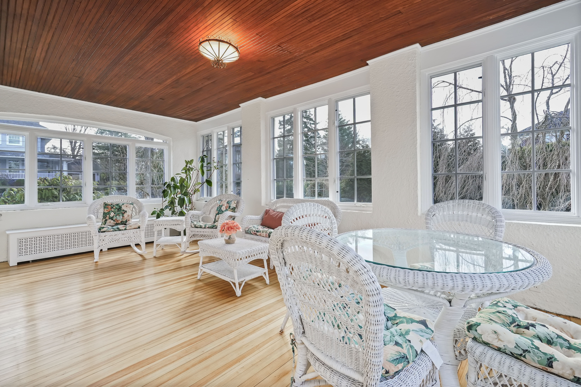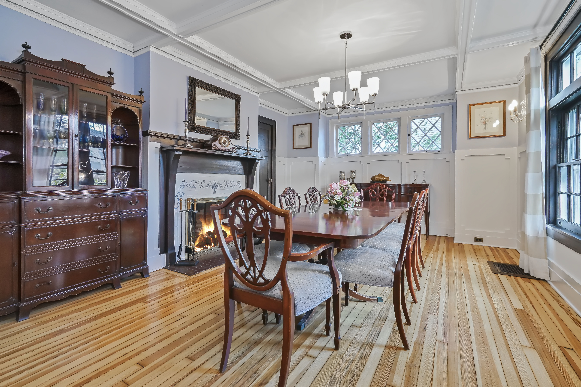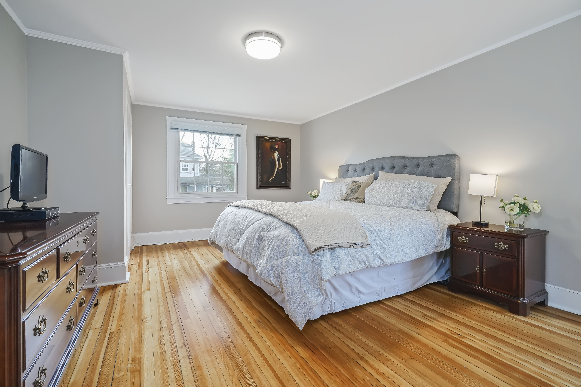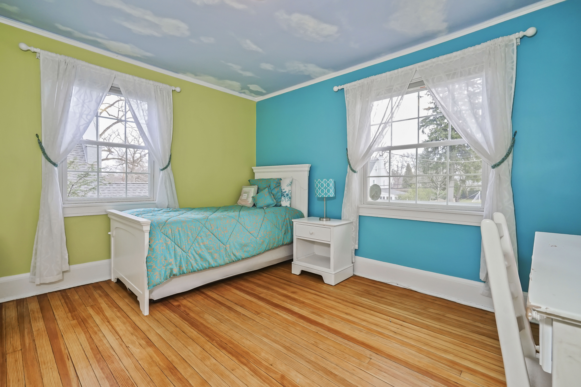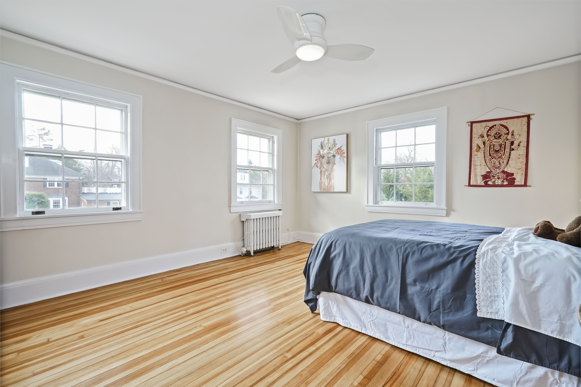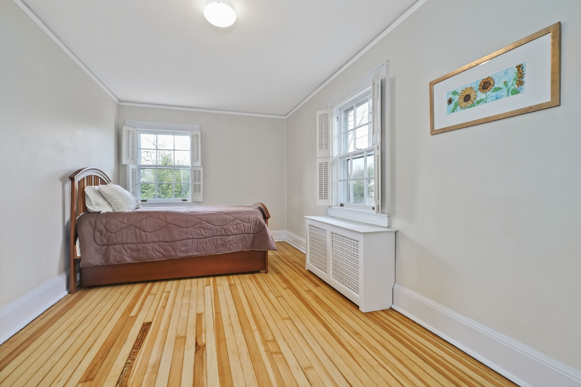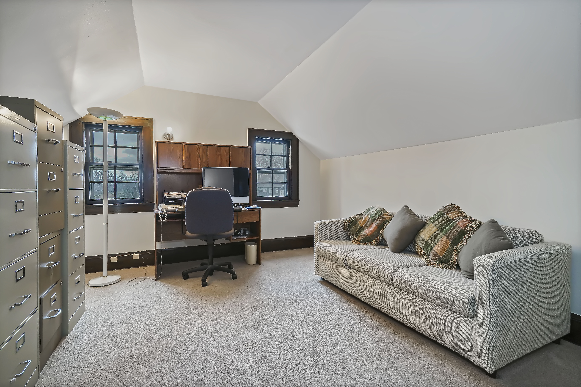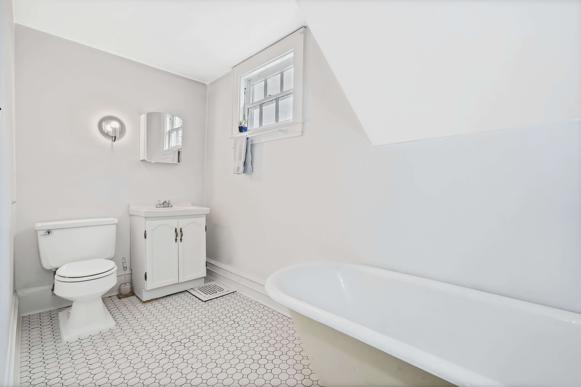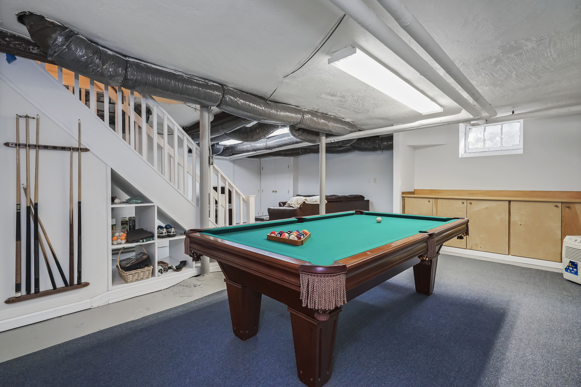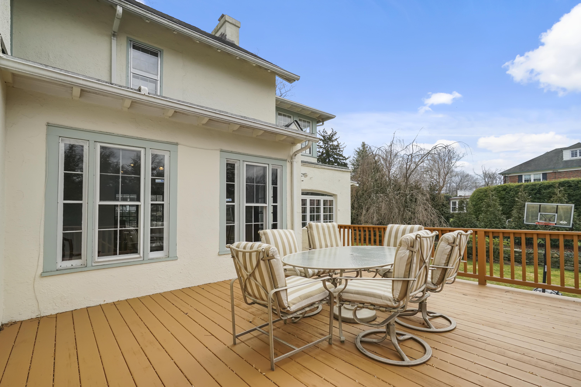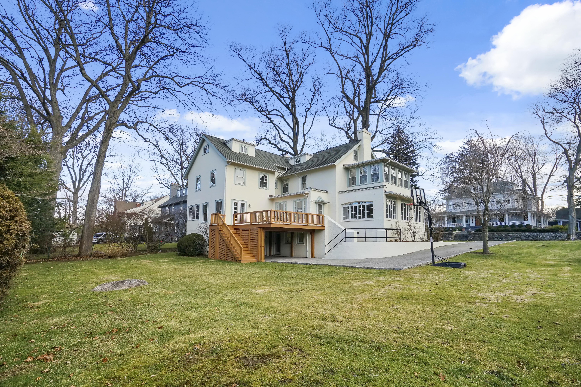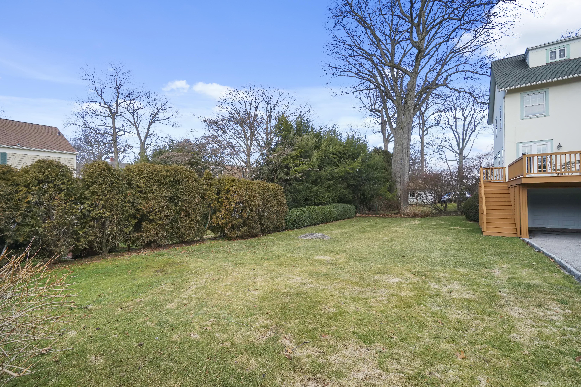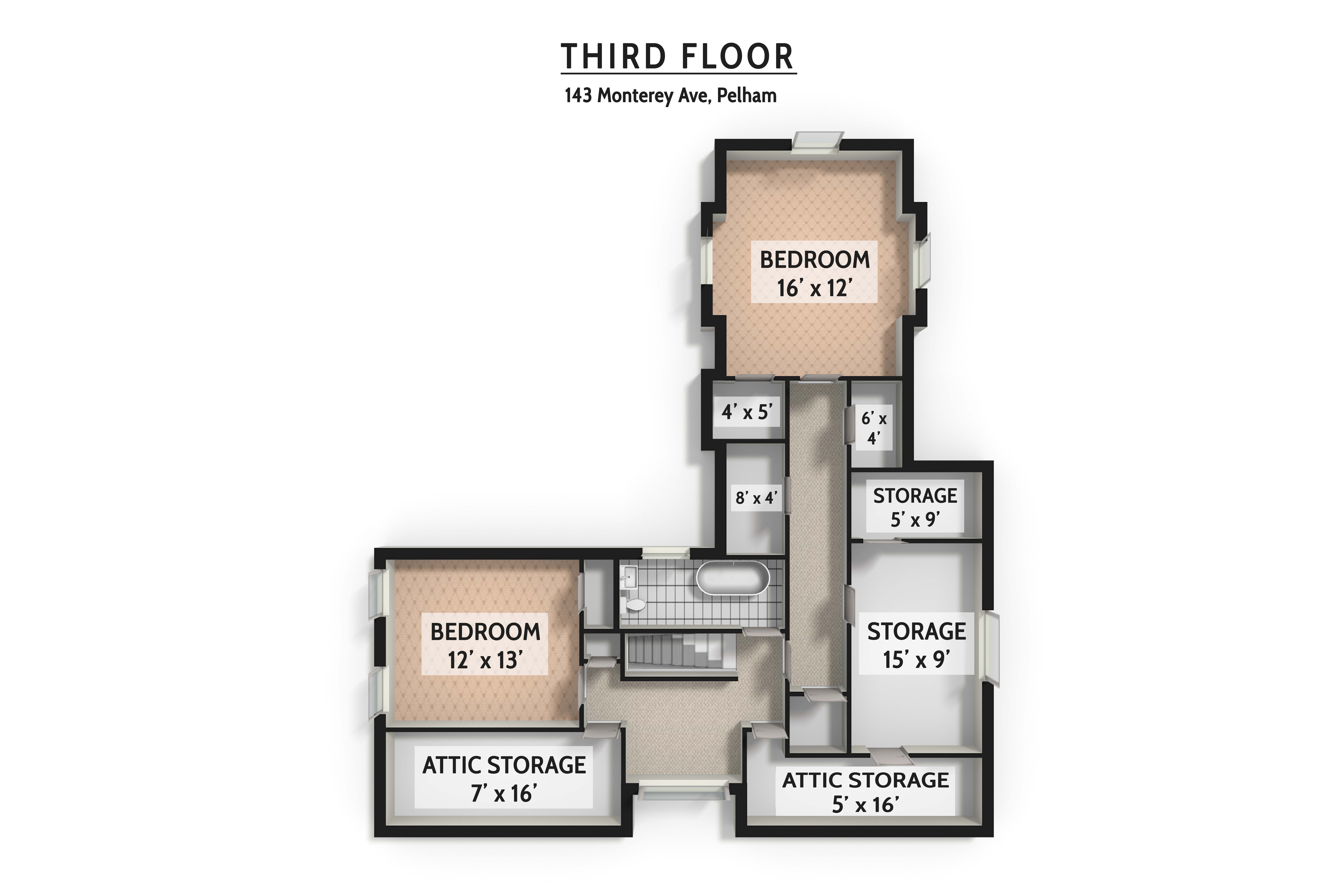{"slide_to_show":"1","slide_to_scroll":"1","autoplay":"true","autoplay_speed":"3000","fade":"false","speed":"300","arrows":"true","dots":"true","loop":"true","nav_slide_column":5,"rtl":"false"}

Arthur L. Scinta, Esq.
Associate BrokerHoulihan Lawrence, Inc.
1 Pelhamwood Avenue,
Pelham, NY 10803
Agent Direct: (914) 738-2004
AScinta@HoulihanLawrence.com
143 Monterey Avenue, Pelham
Offered at SOLD
Historic charm meets family-friendly layout in this spacious Pelham Heights home within walking distance of all. Traditional front rooms include wood-paneled foyer, sunroom and living and dining rooms, both with fireplaces, beamed ceilings and beautiful woodwork. Large updated kitchen with sunny breakfast area opening to a huge family room with French doors to deck overlooking an expansive yard. Second floor with five bedrooms and three full baths, including master bedroom with bath and adjoining sunroom. Third floor with two more bedrooms, a full bath and storage room. Nearly 4500 square feet plus partially-finished basement. Located on a prime street with easy walk to train, town and all Pelham schools.
