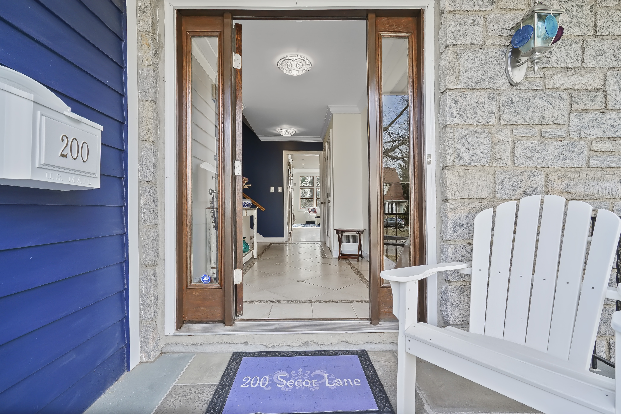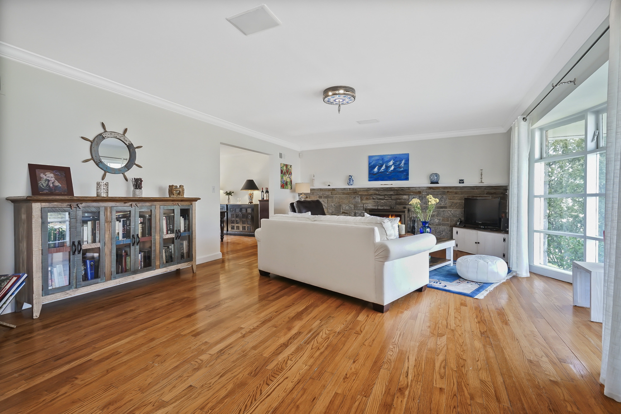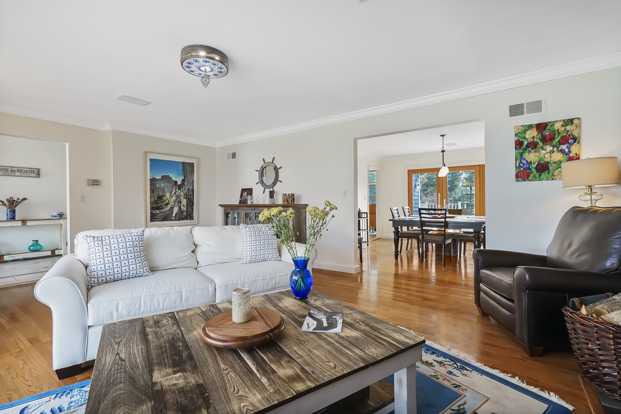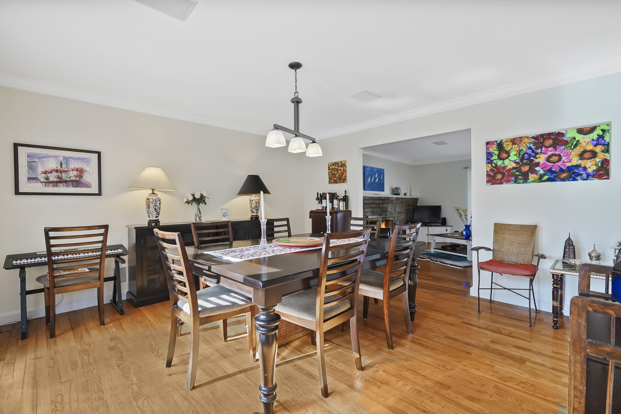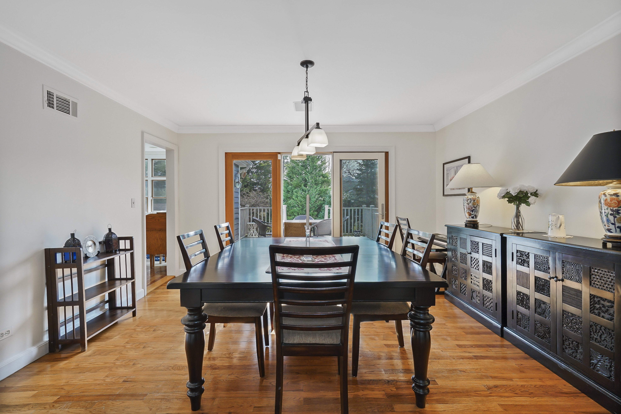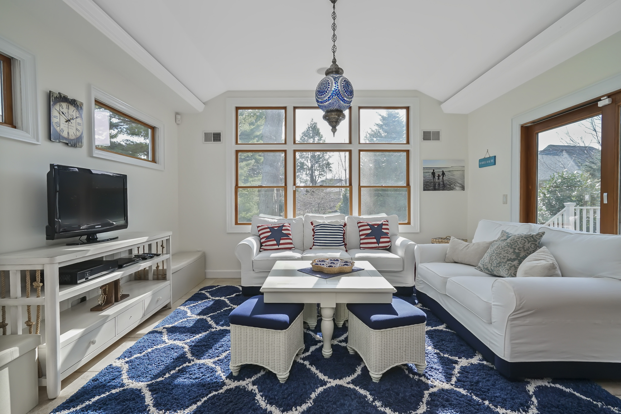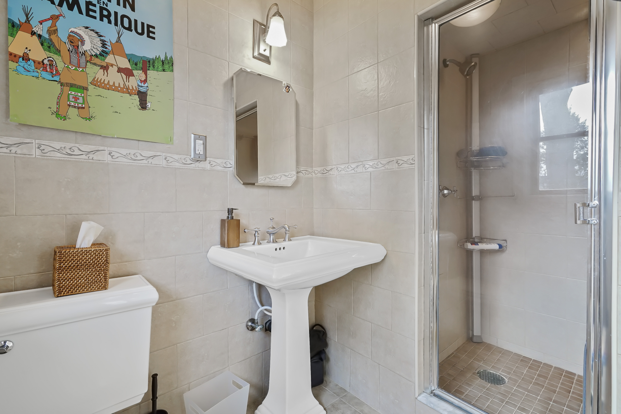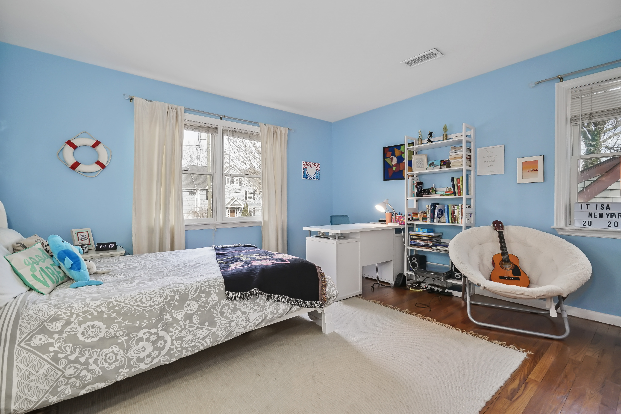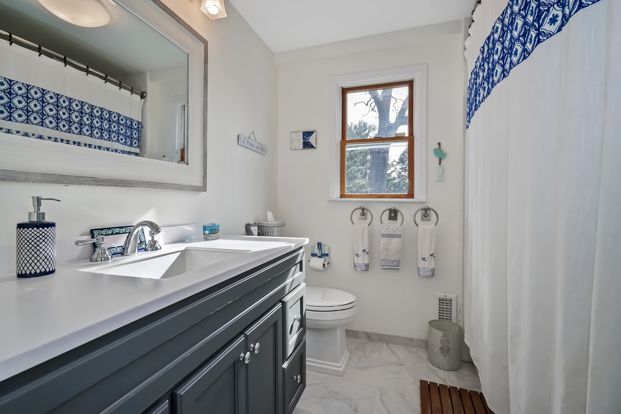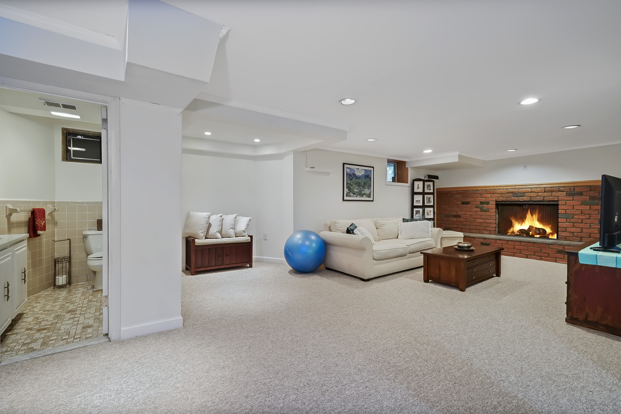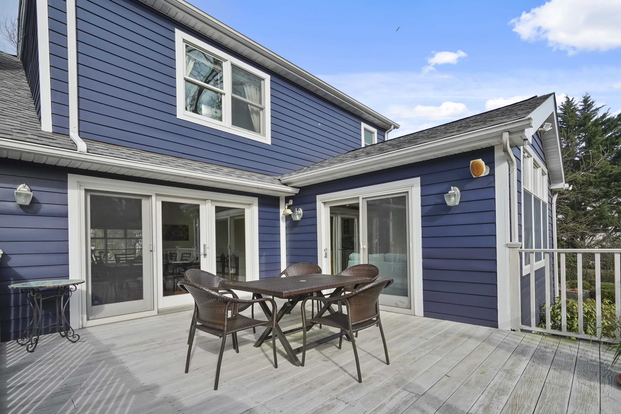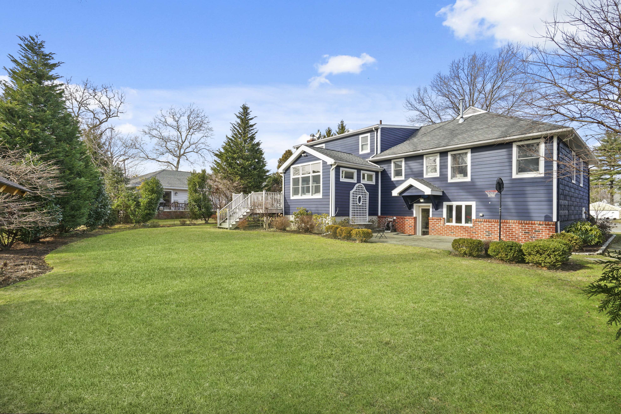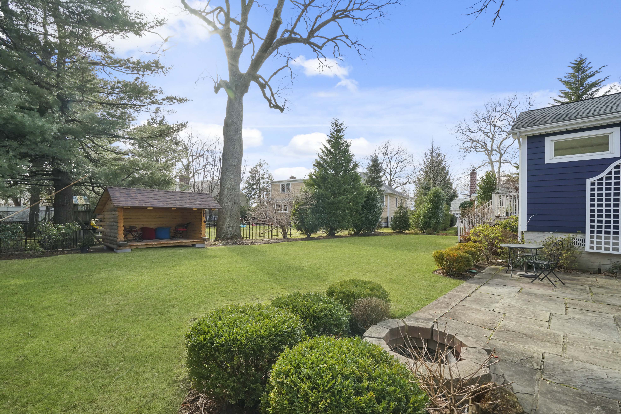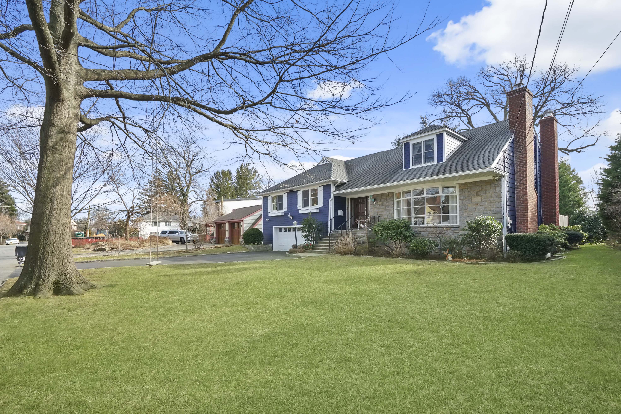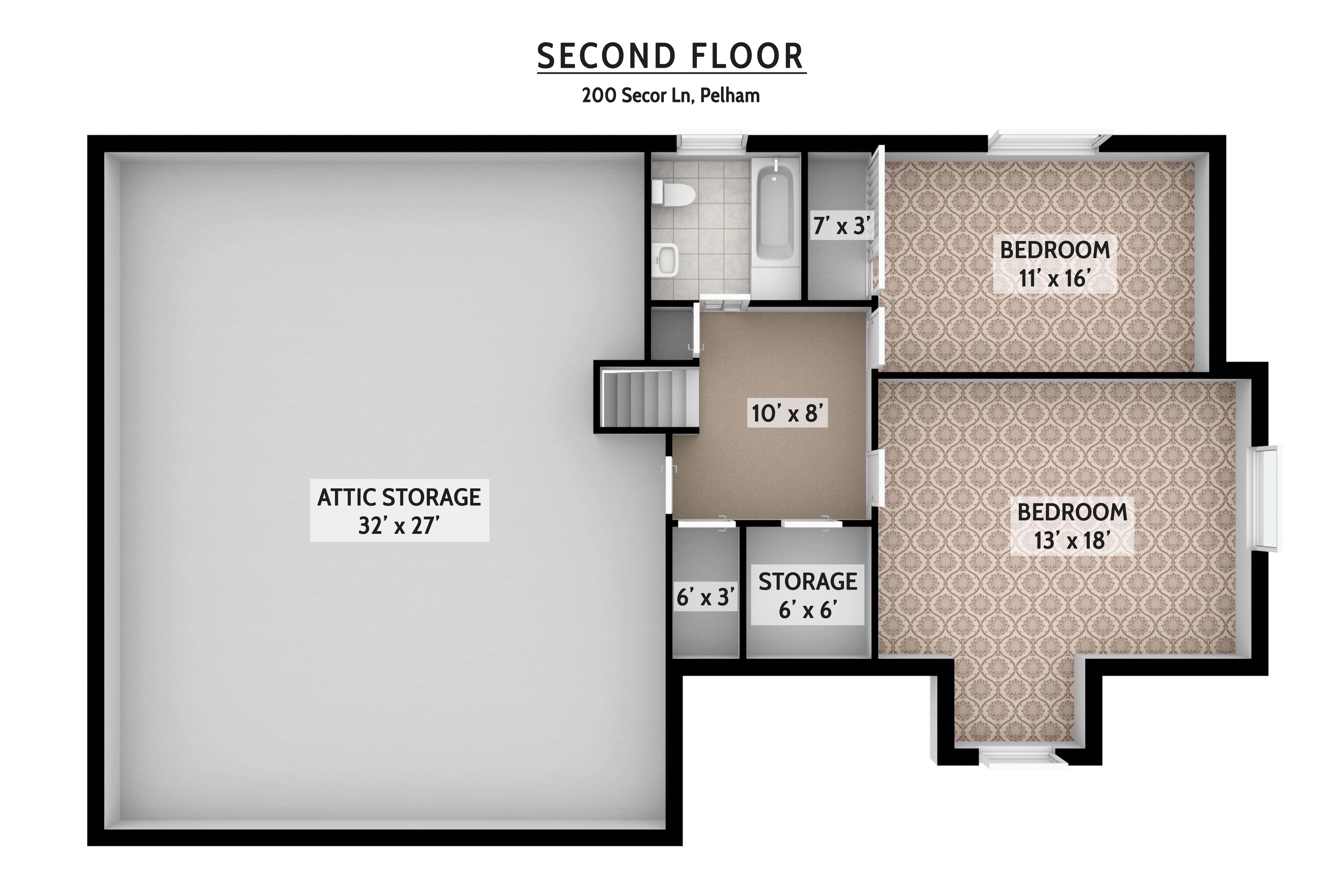
Arthur L. Scinta, Esq.
Associate BrokerHoulihan Lawrence, Inc.
1 Pelhamwood Avenue,
Pelham, NY 10803
Agent Direct: (914) 738-2004
AScinta@HoulihanLawrence.com
200 Secor Lane, Pelham Manor
Offered at $1,299,000
Natural light cascades across beautiful oak and Brazilian cherry floors throughout this home’s open, airy layout. Gather around the fireplace in the generously-sized living room with walk-in bow window and flow easily to the dining and family rooms each with multiple full-glass doors to the well-sized deck, a broad, level backyard and a patio. Crisp, white cabinetry and sleek quartz counters define the updated kitchen with center island, a five-burner gas cook top with professional Best hood, two wall ovens, a microwave, two dishwashers and new counter-depth Monogram refrigerator/freezer. Just a few steps up to a master bedroom with en suite bath, two more bedrooms and hall bath and a few more steps up to two further bedrooms and another full bath. Two lower levels include attached two-car garage, mudroom, rec space, laundry room and a huge den with a second fireplace. Additional 480 square feet of basement rec space not counted in overall square footage.

