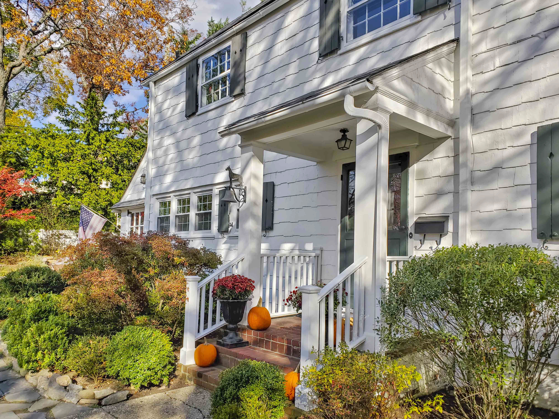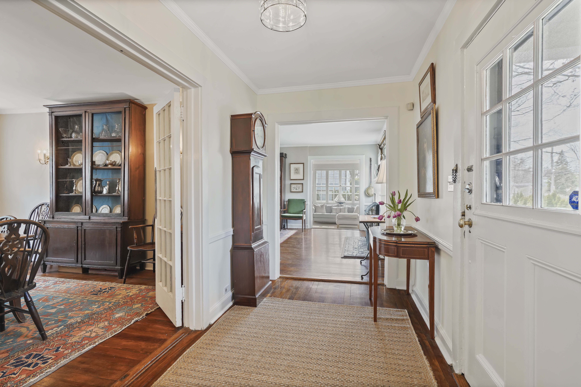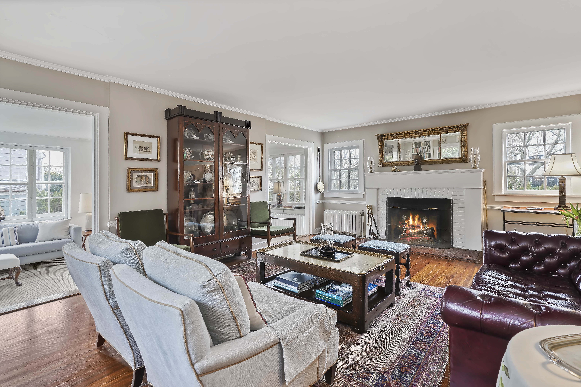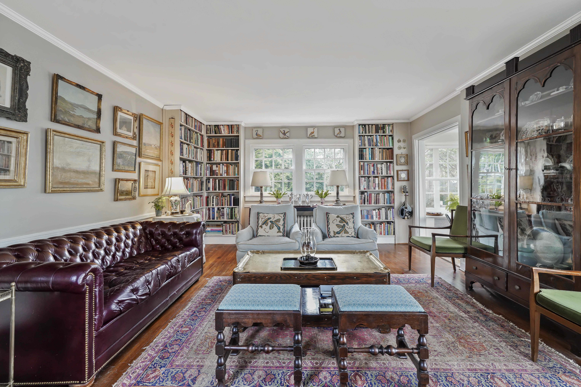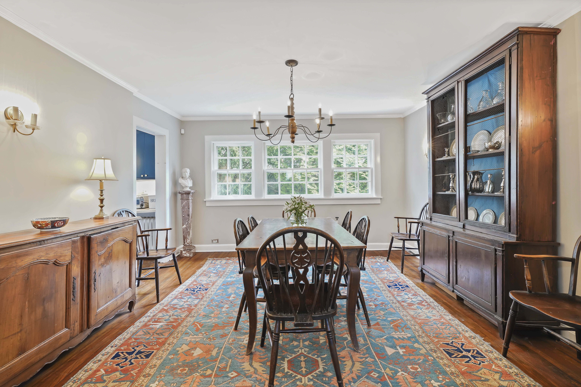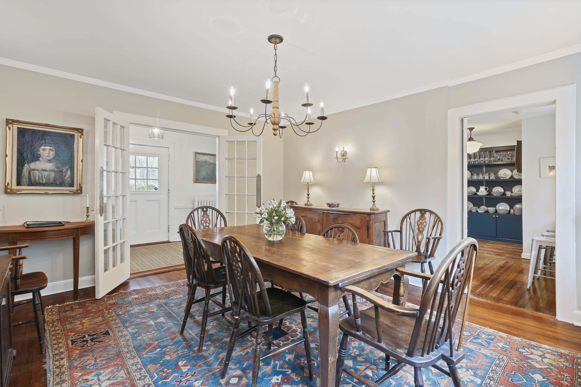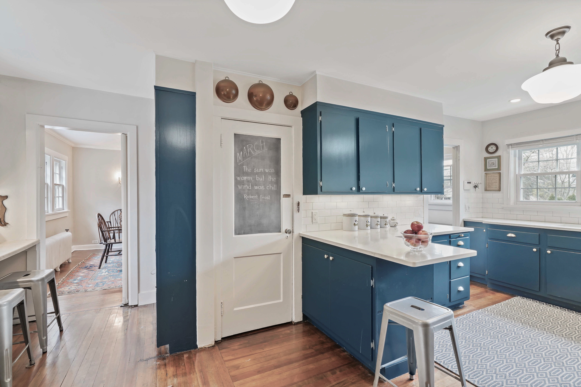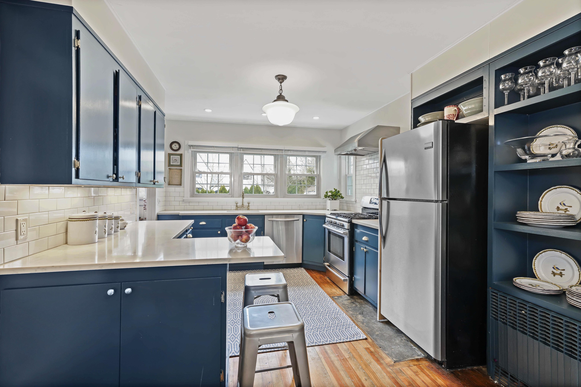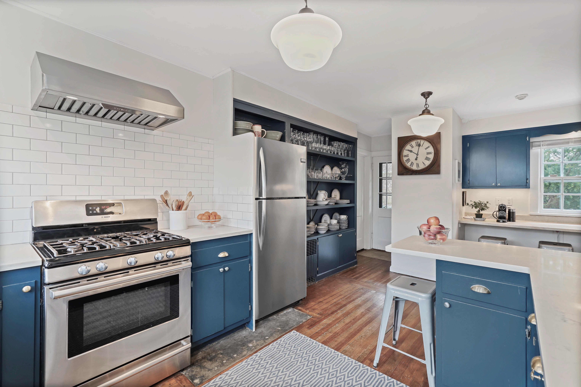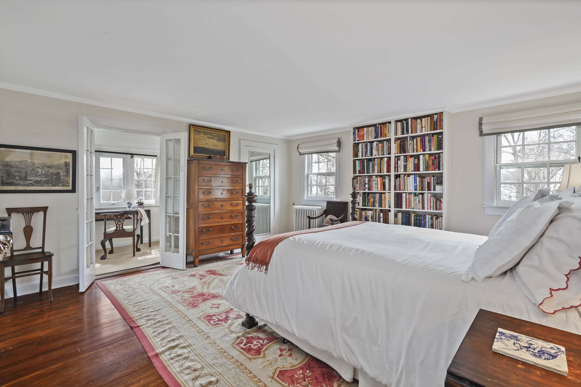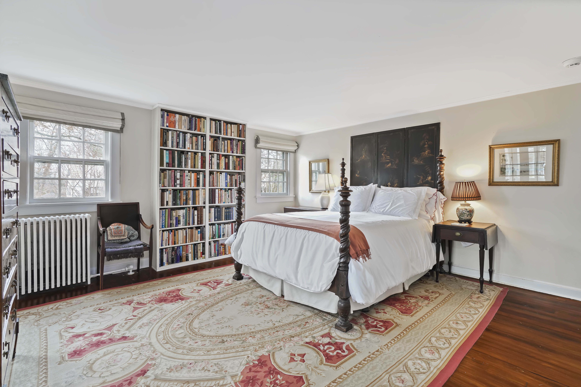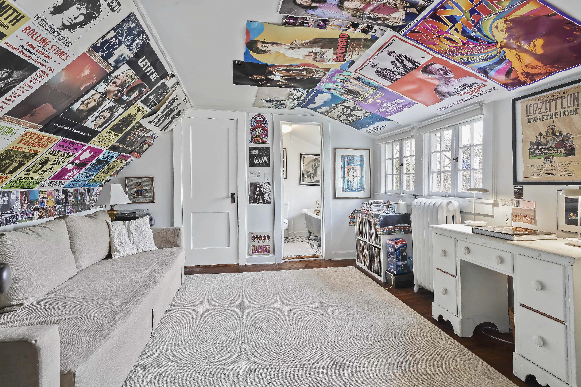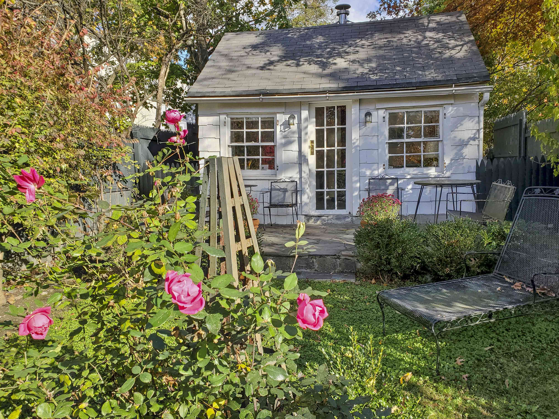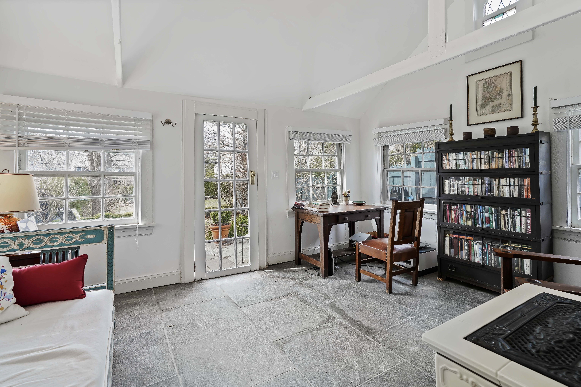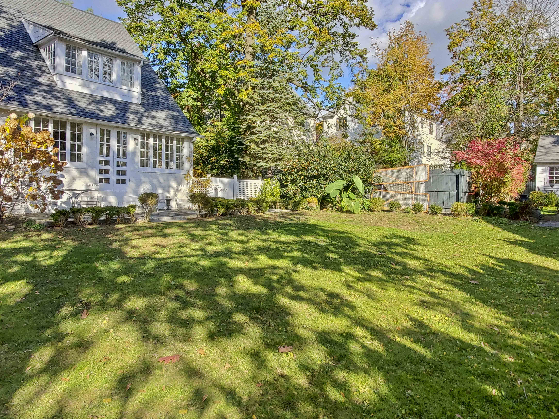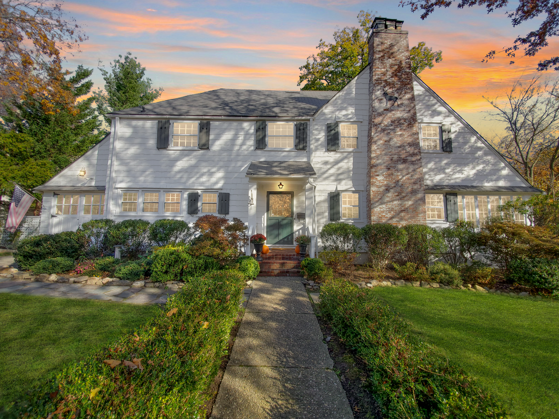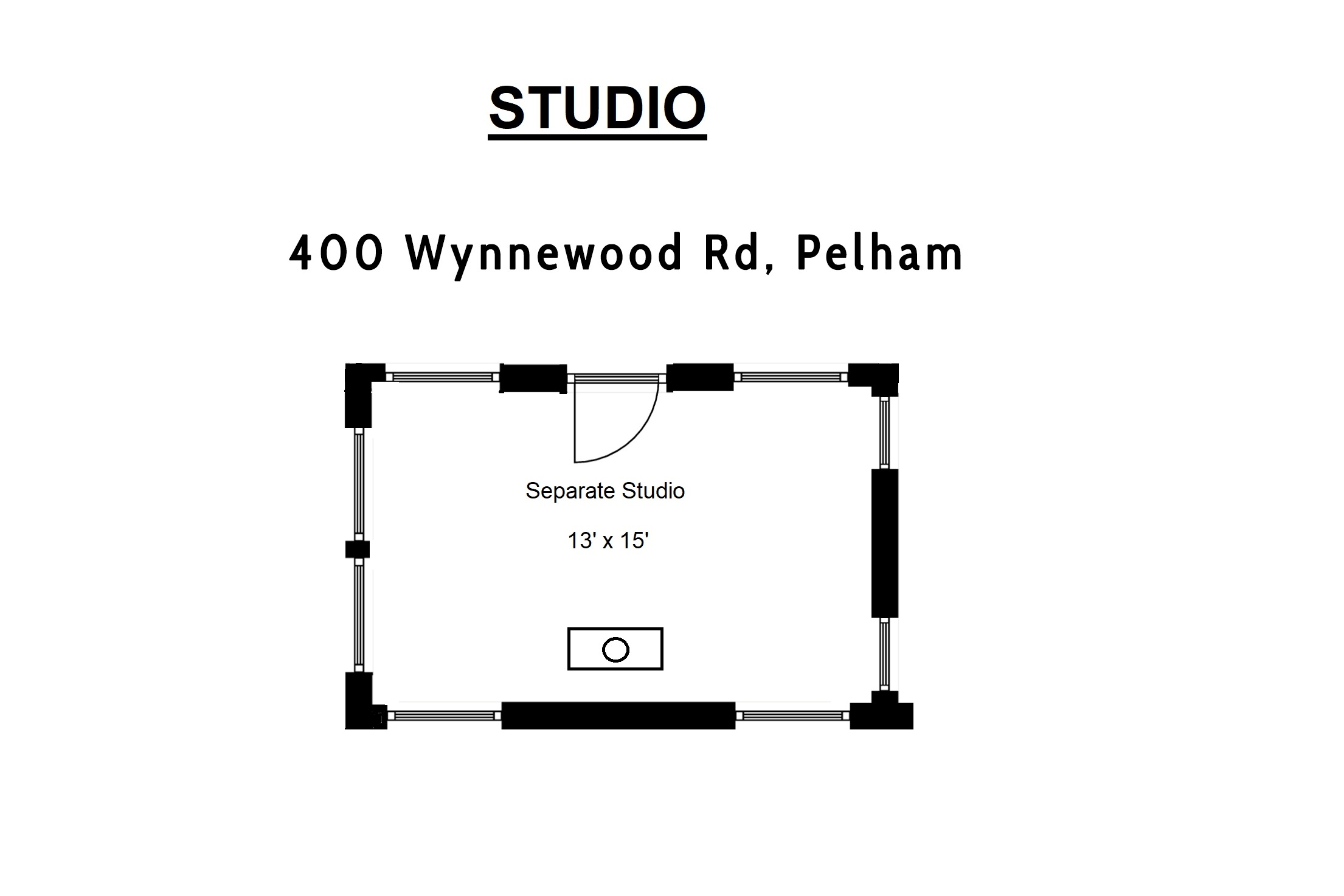
Arthur L. Scinta, Esq.
Associate BrokerHoulihan Lawrence, Inc.
1 Pelhamwood Avenue,
Pelham, NY 10803
Agent Direct: (914) 738-2004
AScinta@HoulihanLawrence.com
400 Wynnewood Road
Offered at $1,225,000 - IN CONTRACT
Exuding warmth and graciousness, this classic Colonial home is tucked neatly onto an over-sized lot on one of Pelham Manor’s few dead-end streets. A broad foyer opens to a large formal dining room, a charming living room with fireplace and bright sunroom and an updated eat-in kitchen with half bath. The second floor features a wide foyer with built-in bookcases and window seat, master bedroom with walk-in closet, en suite bath and cheerful sunroom/study, two more well-sized bedrooms and a hall bath. Third floor bedroom, bathroom and attic. Important architectural details retained throughout including original windows, doors and hardware. The property includes a rare and adorable detached, 13×15, cathedral ceiling accessory studio, a bluestone terrace and beautiful perennial gardens. All within a ten-minute walk to the historic Pelham train station and all Pelham schools.

