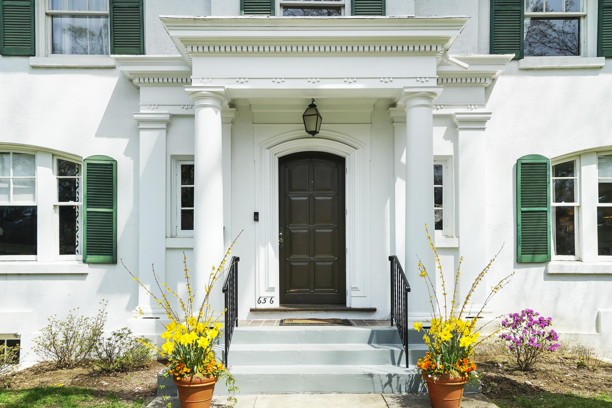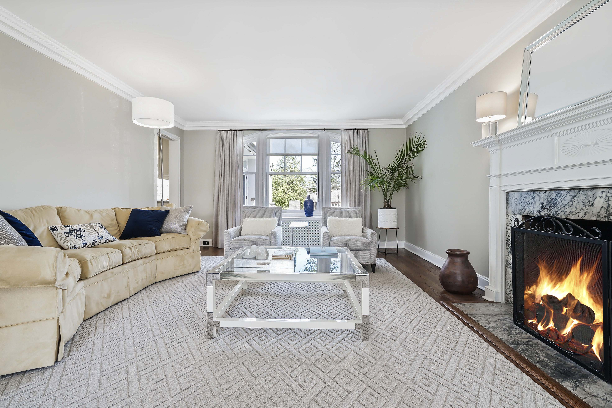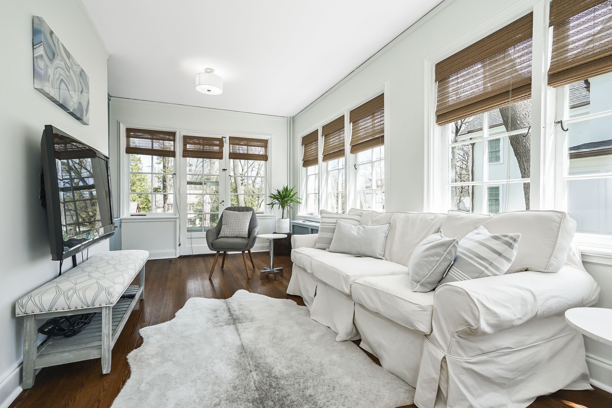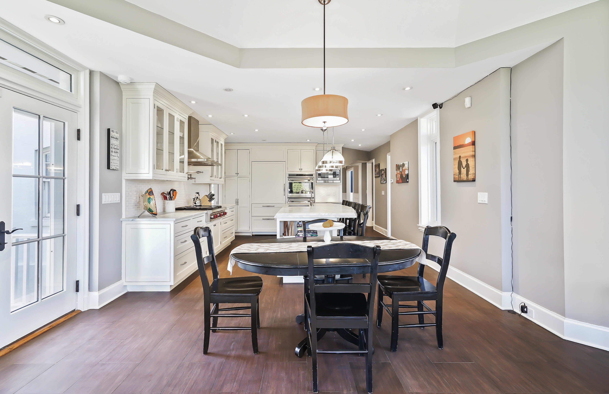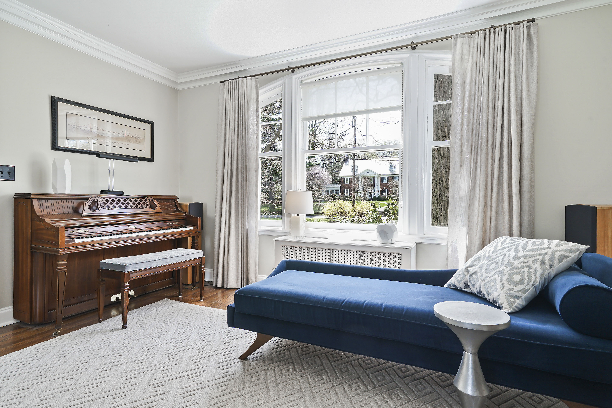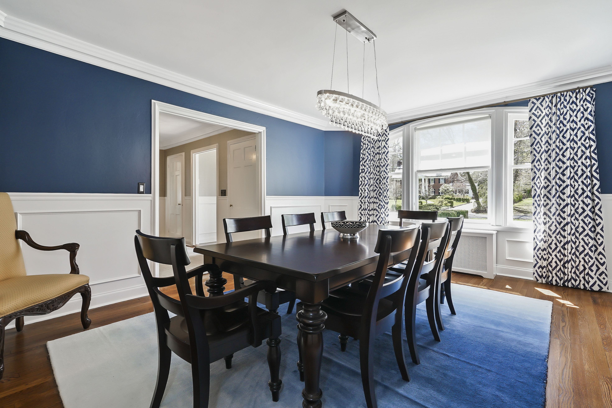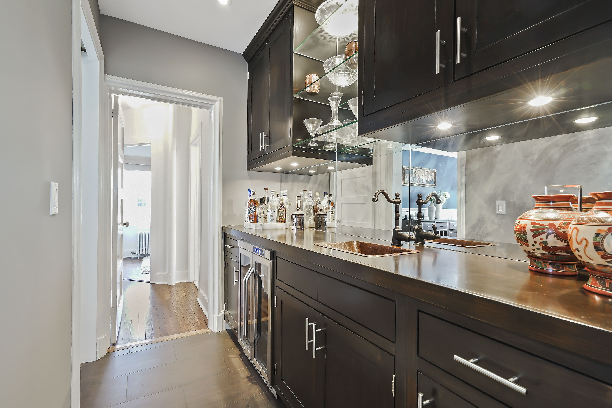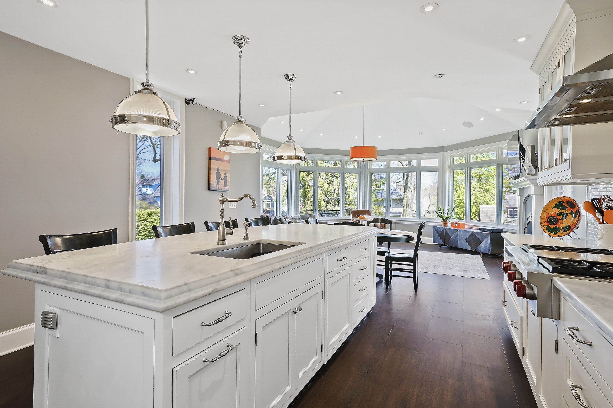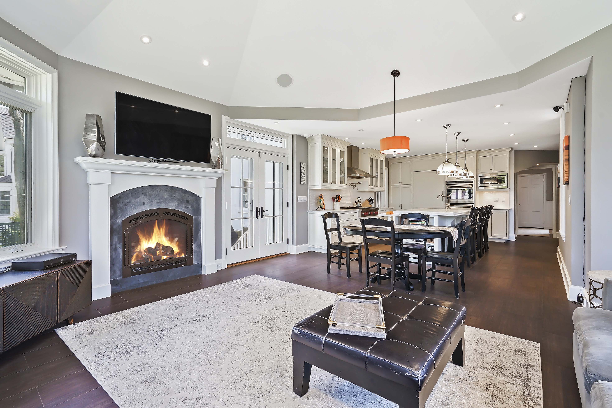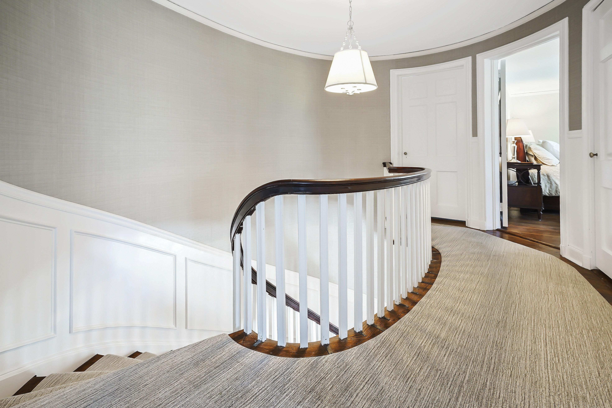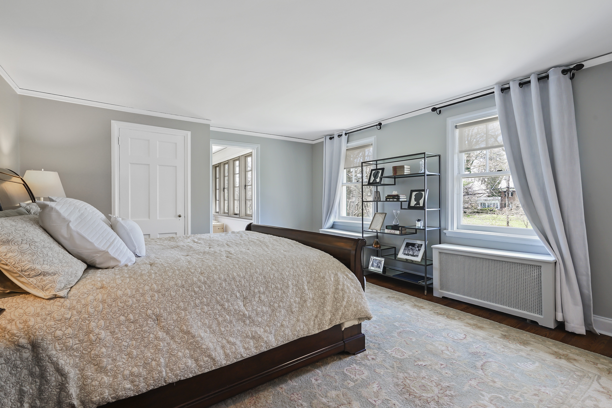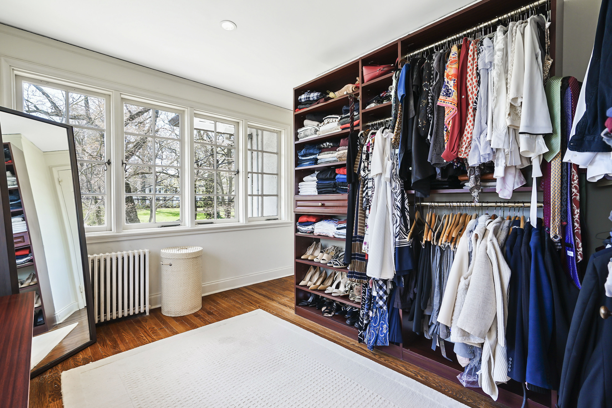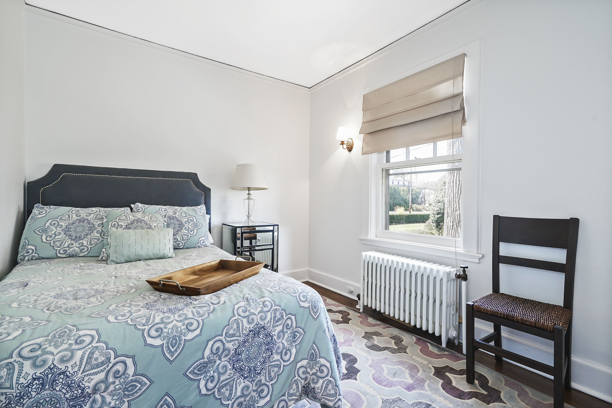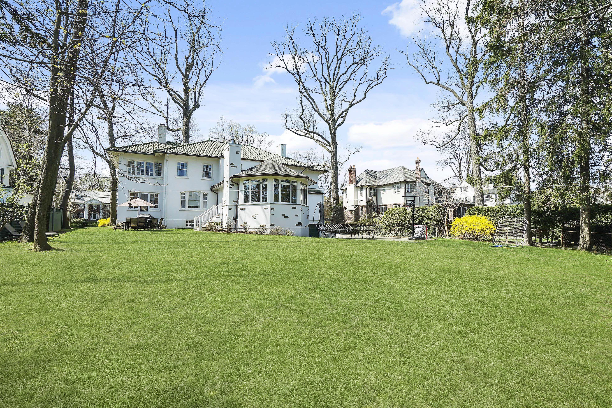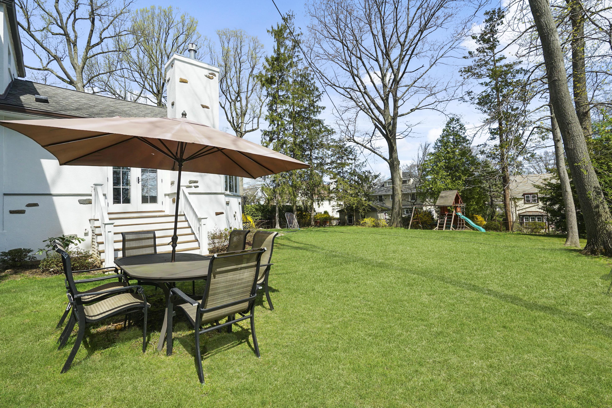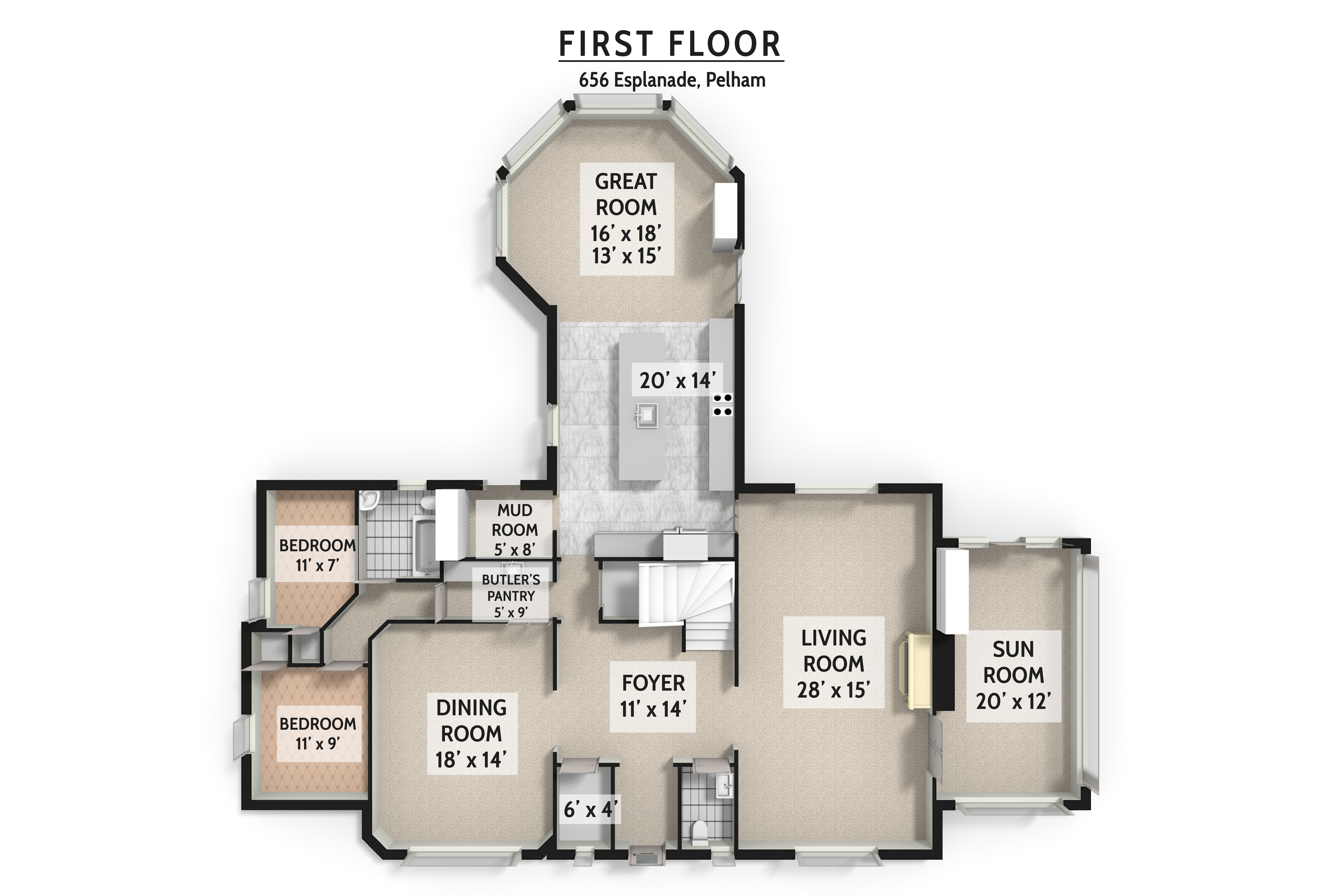
656 Esplanade, Pelham Manor
Offered at $1,888,000
Historic architectural charm meets modern living in this impressive Pelham Manor home. Gracious foyer with sweeping, dramatic staircase, an updated powder room, spacious living room with wood-burning fireplace, sunroom and formal dining room with adjoining butler’s pantry are seamlessly blended with an extraordinary custom kitchen and rear great room extension with cathedral ceiling, gas fireplace, radiant-heated floor, mudroom and clerestory windows overlooking the vast and level yard. Second floor master bedroom with walk-in closet/dressing room and a brand new, spa-like en suite bath. Three further bedrooms (one with a sunroom and another with a large cedar storage room) and “Jack & Jill” bath plus a separate first-floor wing with two bedrooms and full bath adjoining the kitchen that makes for a perfectly private au pair or guest suite. Finished basement with updated half bath and unfinished space designed for a future media room or large rec space. A coveted Esplanade address within easy walk of shops and library and just steps away from the “Siwanoy Trail” right-of-way to Siwanoy Elementary School followed by a 12-minute walk to the train station.


