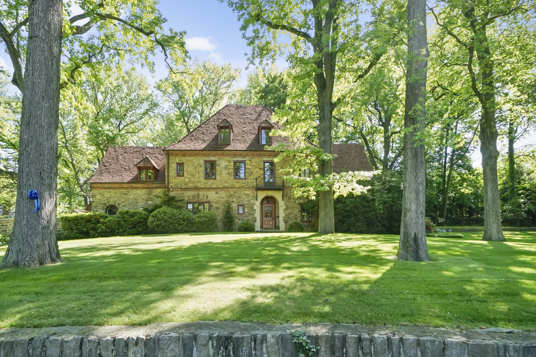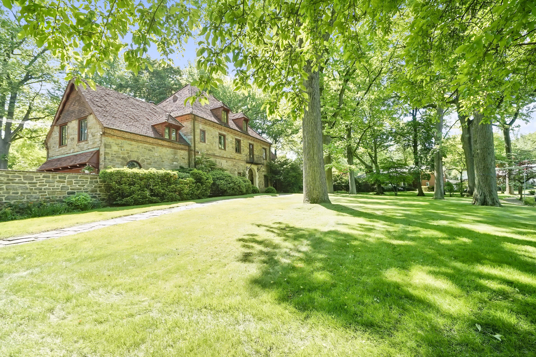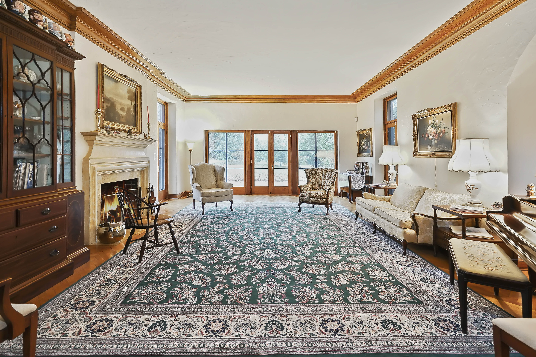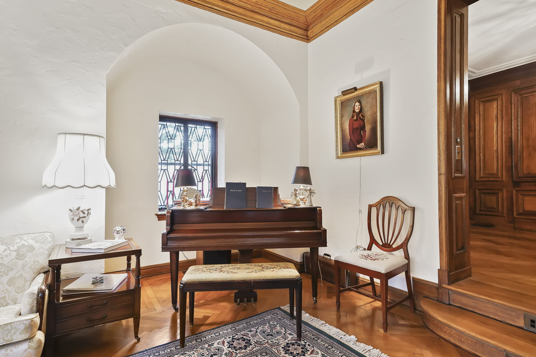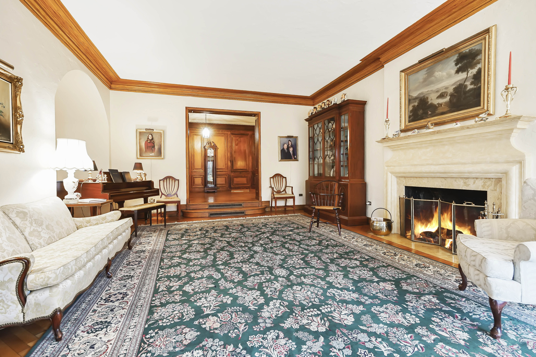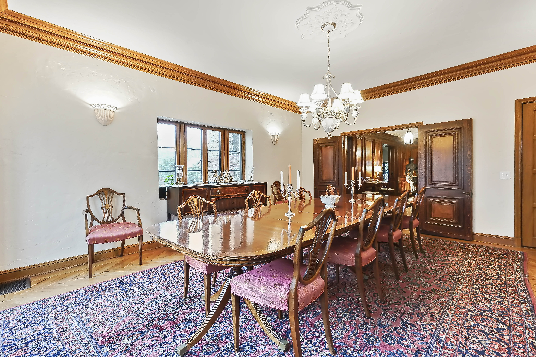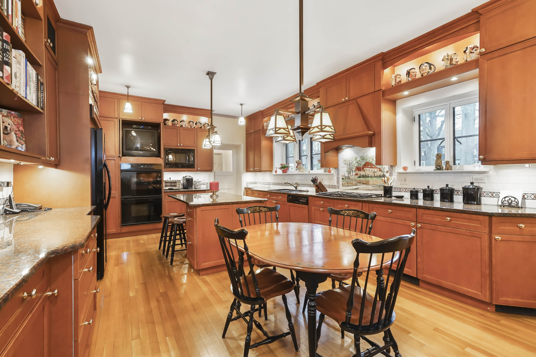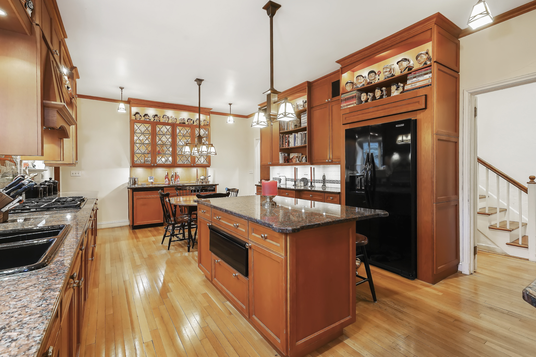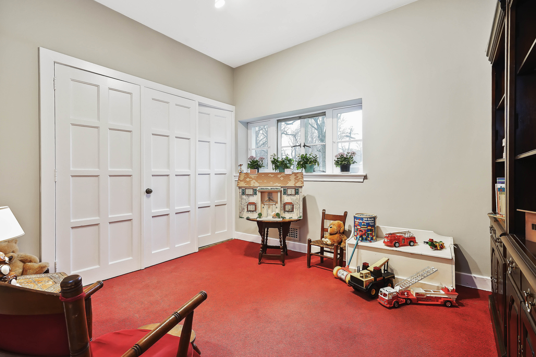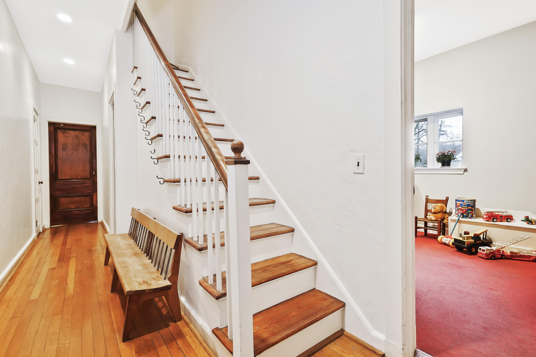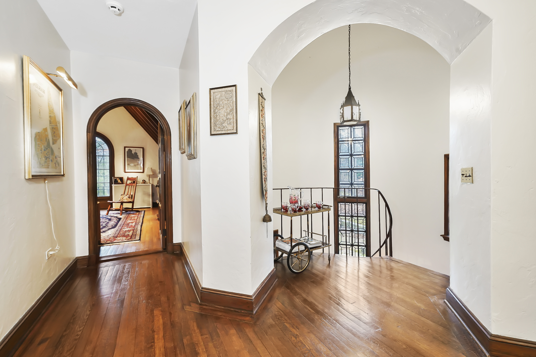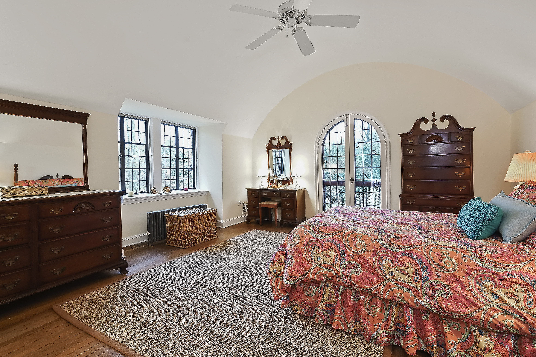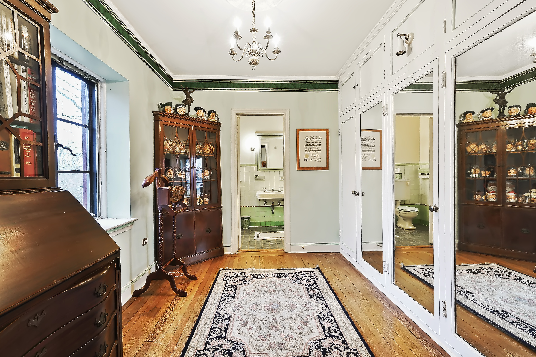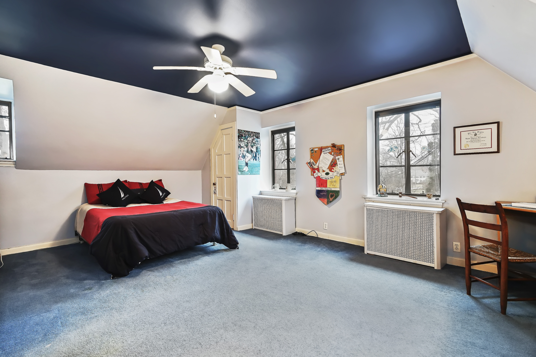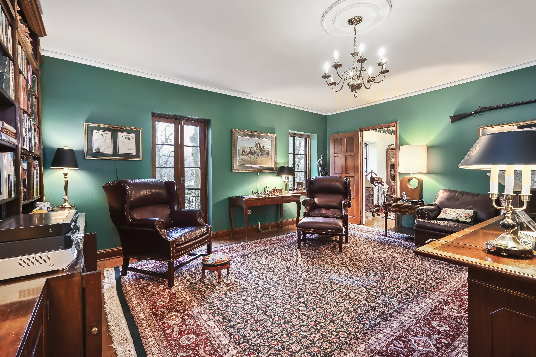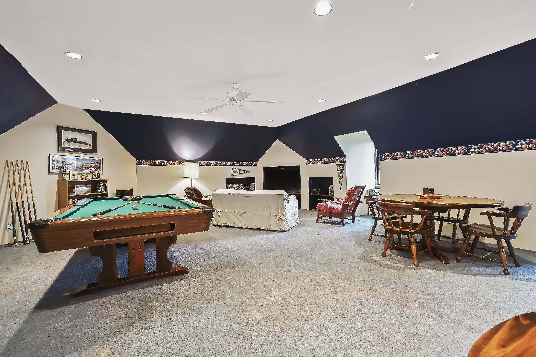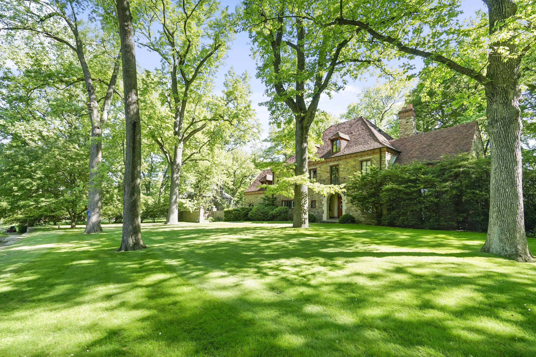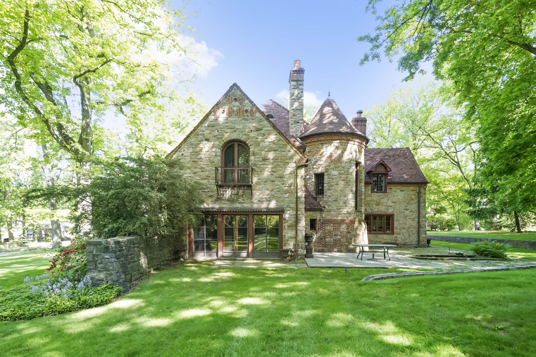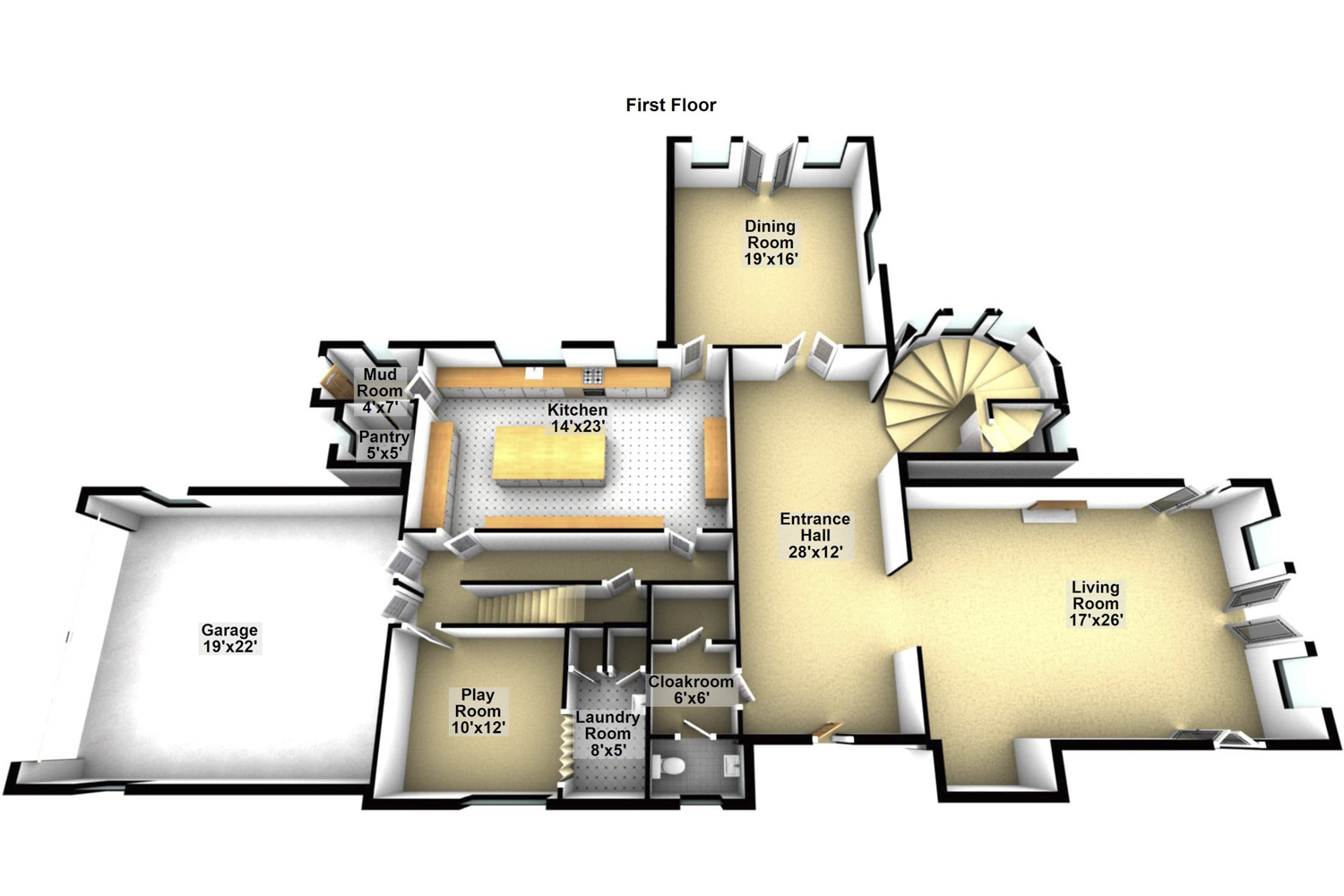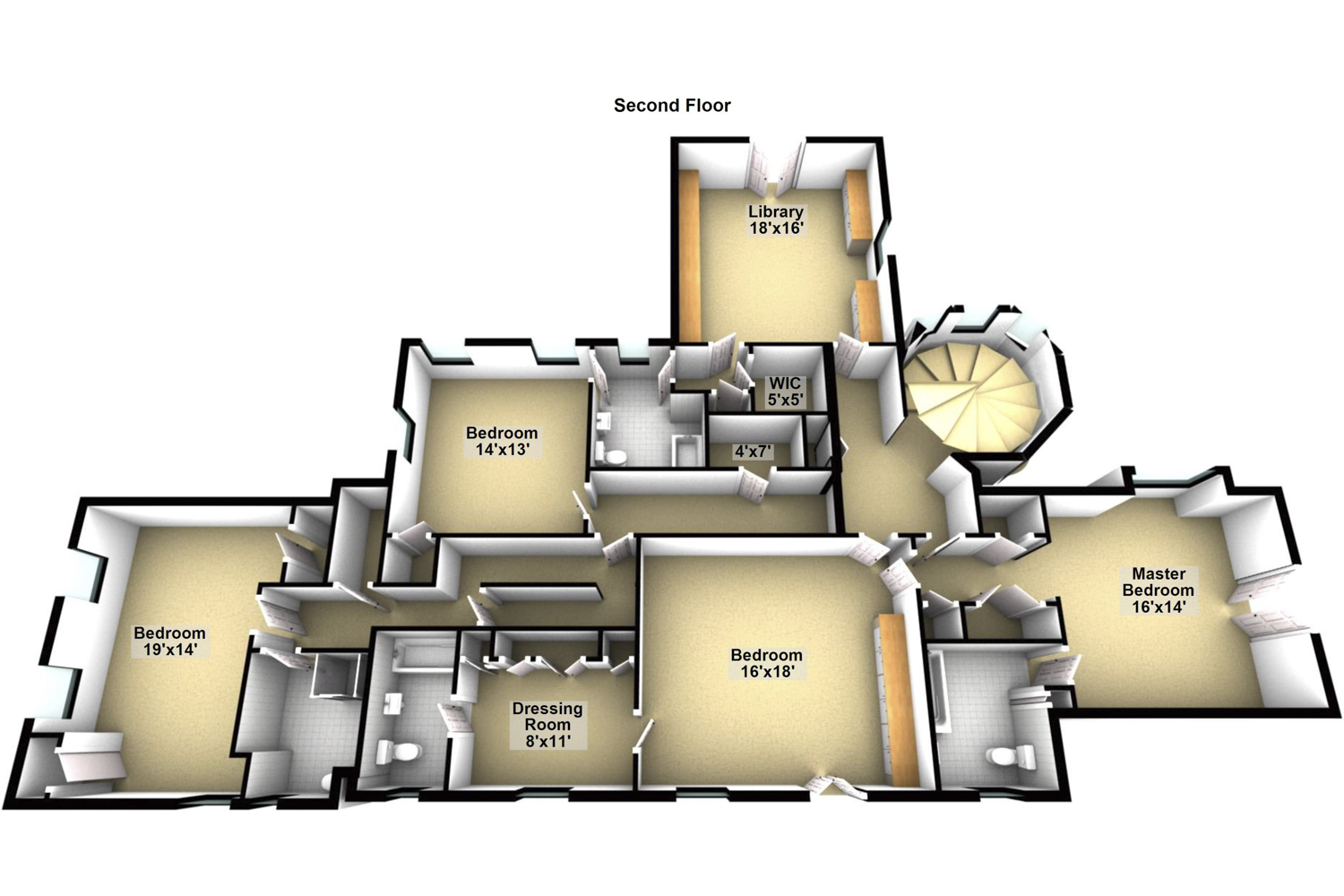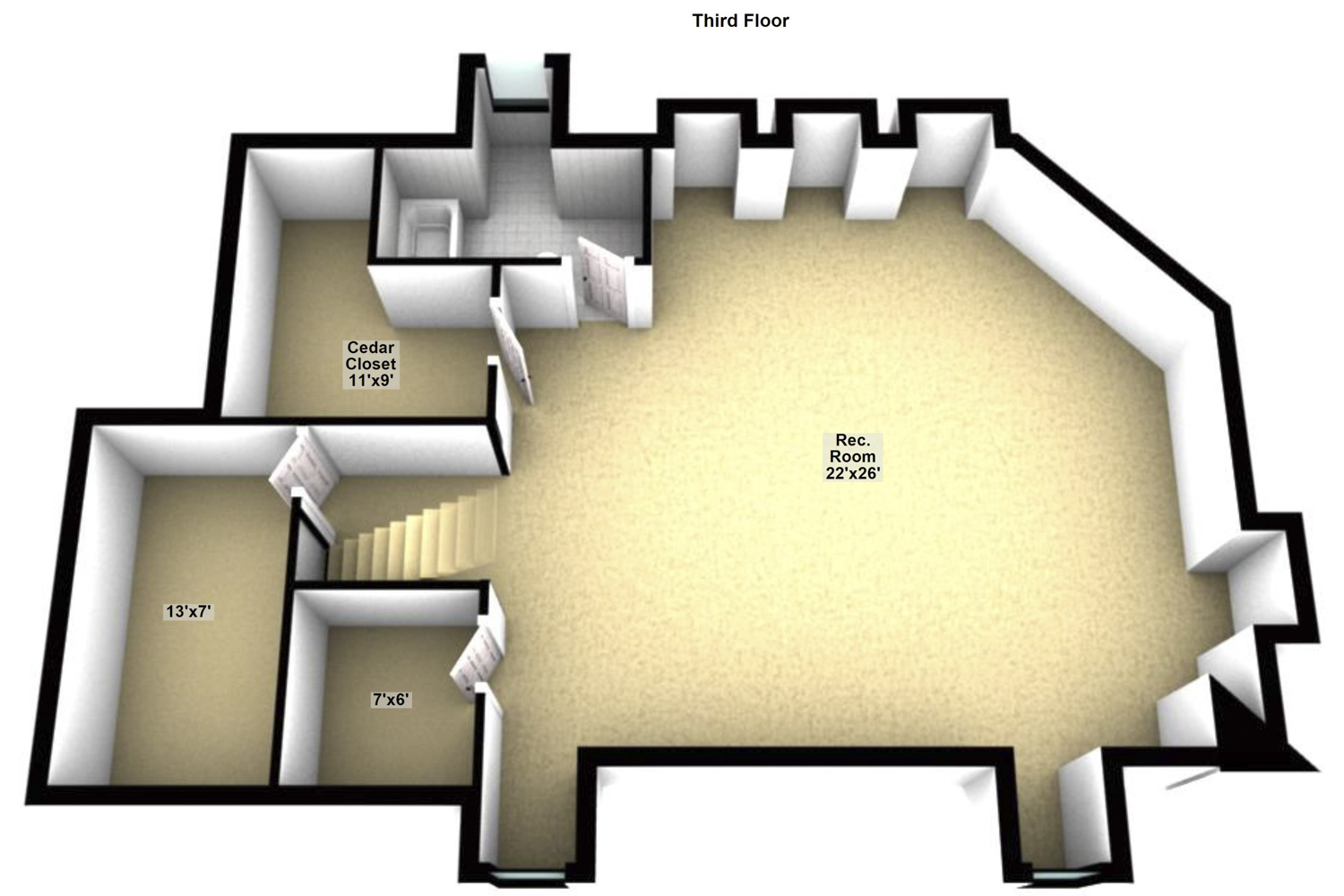
Arthur L. Scinta, Esq.
Associate BrokerHoulihan Lawrence, Inc.
1 Pelhamwood Avenue,
Pelham, NY 10803
Agent Direct: (914) 738-2004
AScinta@HoulihanLawrence.com
70 Beech Tree Lane, Pelham Manor
Offered at 1,588,000
Solid brick house designed by the nationally-known architect, E. Dean Parmelee could not be built for the current asking price. Majestic rooms include a vast foyer with hidden panel doors, powder/cloak room, sunken living room with fireplace and french doors to terrace and formal dining room with french doors to patio. Fully-renovated eat-in kitchen with cherry cabinets, granite counters, range and two wall ovens plus warming drawer, two dishwashers, two sinks, a bar area with leaded glass cabinets and an adjoining playroom with laundry and extensive back hall and staircase. Second floor master bedroom with dramatic barrel-vaulted ceiling, extensive closets and en suite bath, three further bedrooms each with private bath and a beamed cathedral ceiling library with fireplace and original built-in oak bookcases and cabinets. Huge third floor rec room (or fifth bedroom) with full bath, cedar closets and attic. Generous two-car attached garage. Details include exquisite and original faience tile bathrooms! Unfinished basement offers endless opportunities. Situated on nearly an acre in the estate area of Pelham Manor, just a few hundred feet from the 3000-acre woodland preserve of Pelham Bay Park with bicycle, running and bridle paths.
