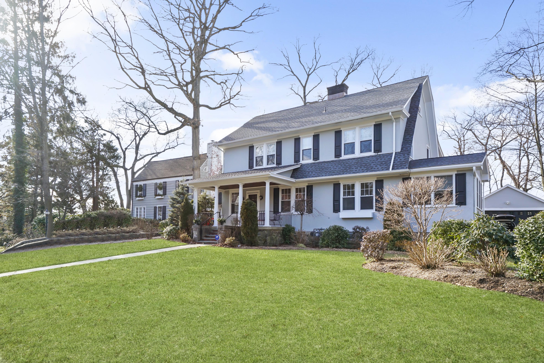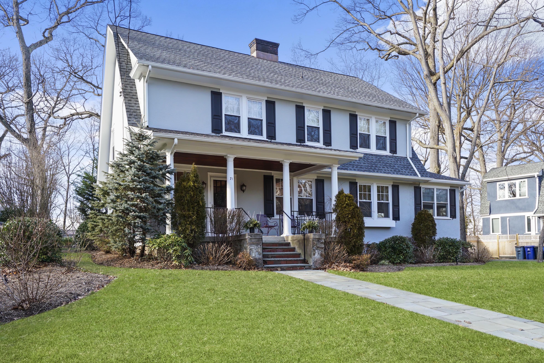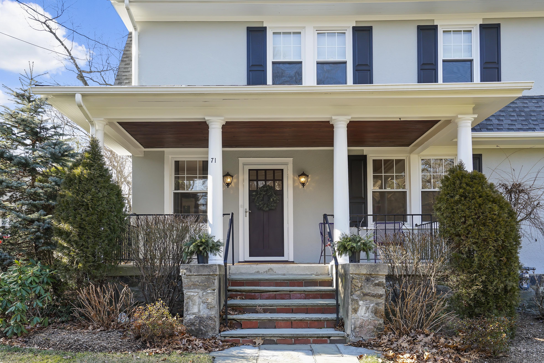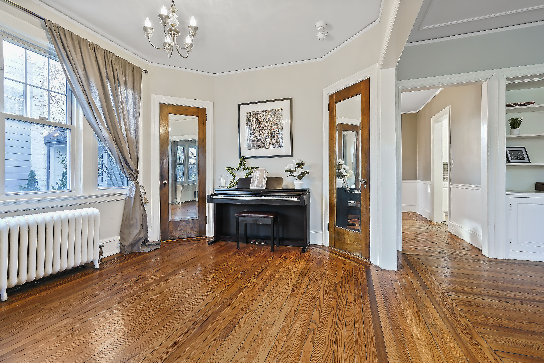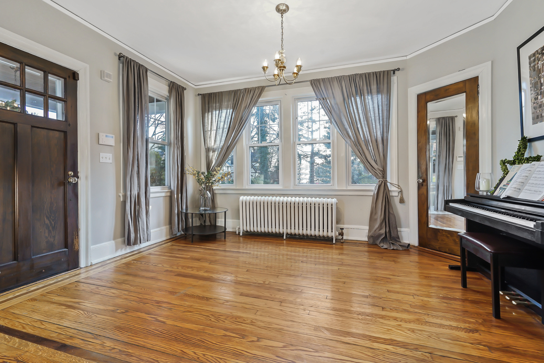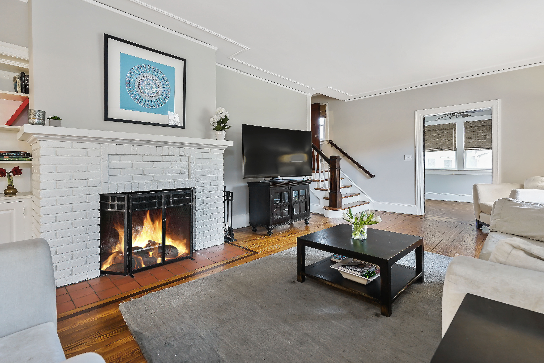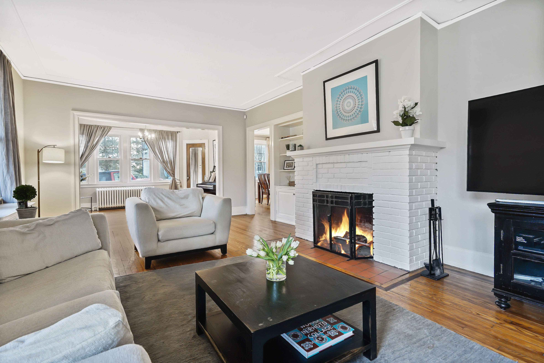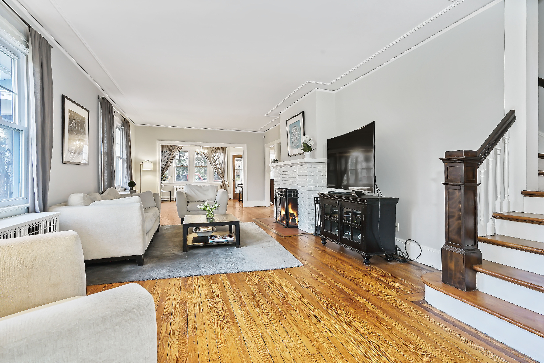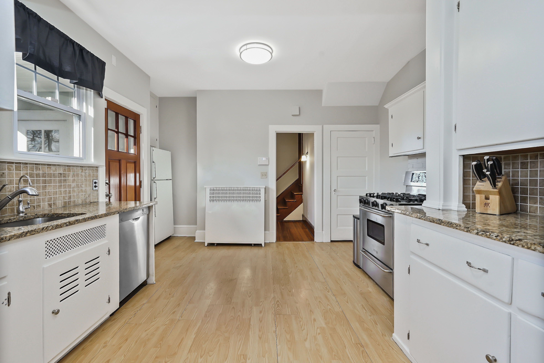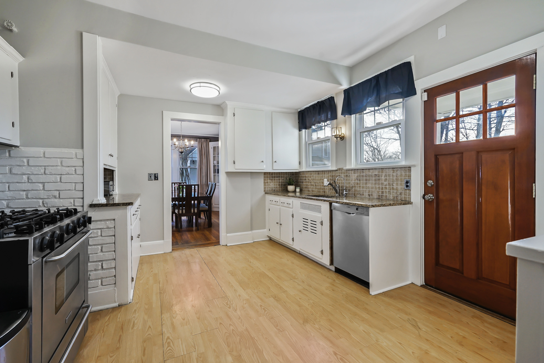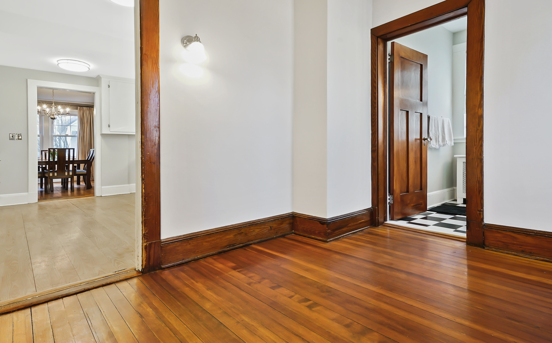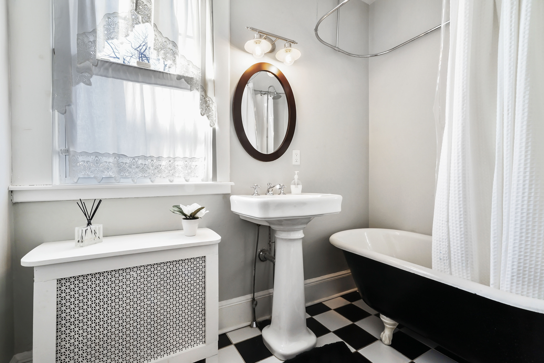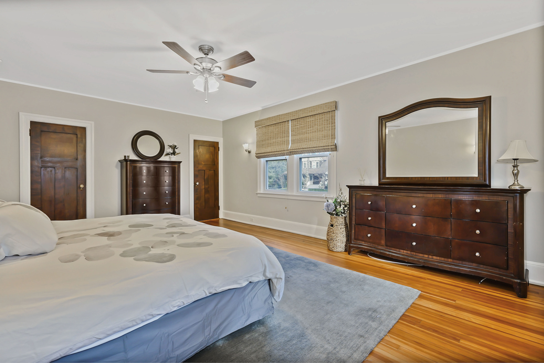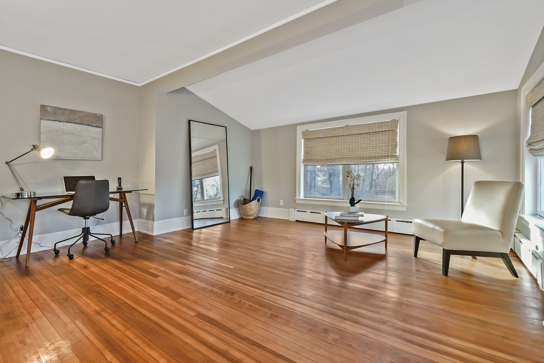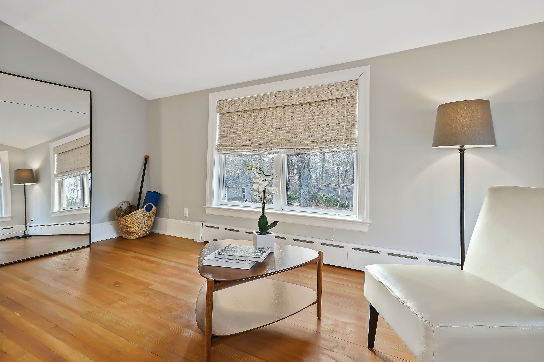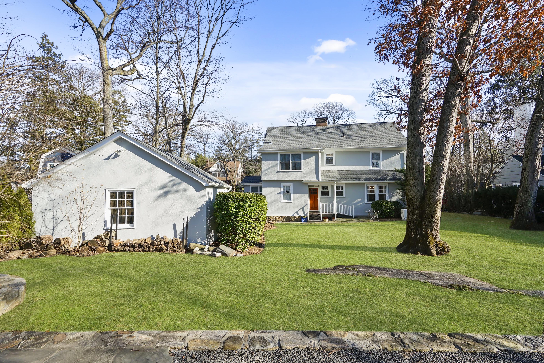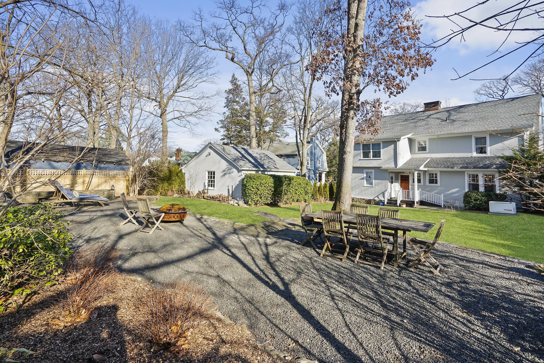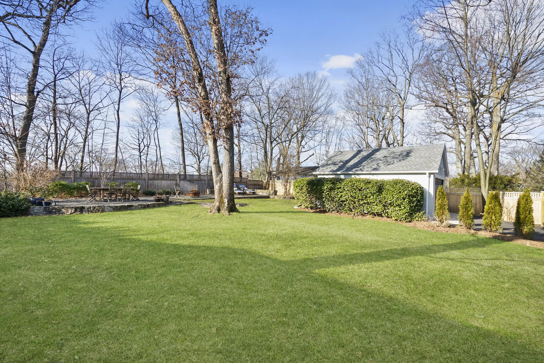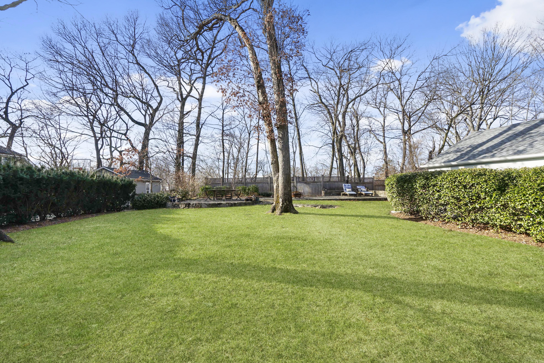{"slide_to_show":"1","slide_to_scroll":"1","autoplay":"true","autoplay_speed":"3000","fade":"false","speed":"300","arrows":"true","dots":"true","loop":"true","nav_slide_column":5,"rtl":"false"}

Arthur L. Scinta, Esq.
Associate BrokerHoulihan Lawrence, Inc.
1 Pelhamwood Avenue,
Pelham, NY 10803
Agent Direct: (914) 738-2004
AScinta@HoulihanLawrence.com
71 Young Avenue, Pelham, NY
Offered at $999,000
Behind this traditional Dutch Colonial design lies a home with high ceilings, tons of light and an open breezy feel. Across the front, a large side hall foyer leads to broad living room with fireplace and a newly-built sunroom. Across the back, a large kitchen connects to a formal dining room, bull bath and a breakfast room that could be combined to make a fantastic open kitchen/family space. Located on a lovely, wooded street, the unique lot is both completely flat and at grade with the first floor of the house, but situated far above the roof tops of homes behind to create an incredible vista and sense of privacy. Just two blocks from the Pelham train station and within an easy walk of schools and town. Substantial renovations include new roof, first floor bath, expanded upstairs bedroom, first floor sunroom (2017) and second floor bath (2011).
