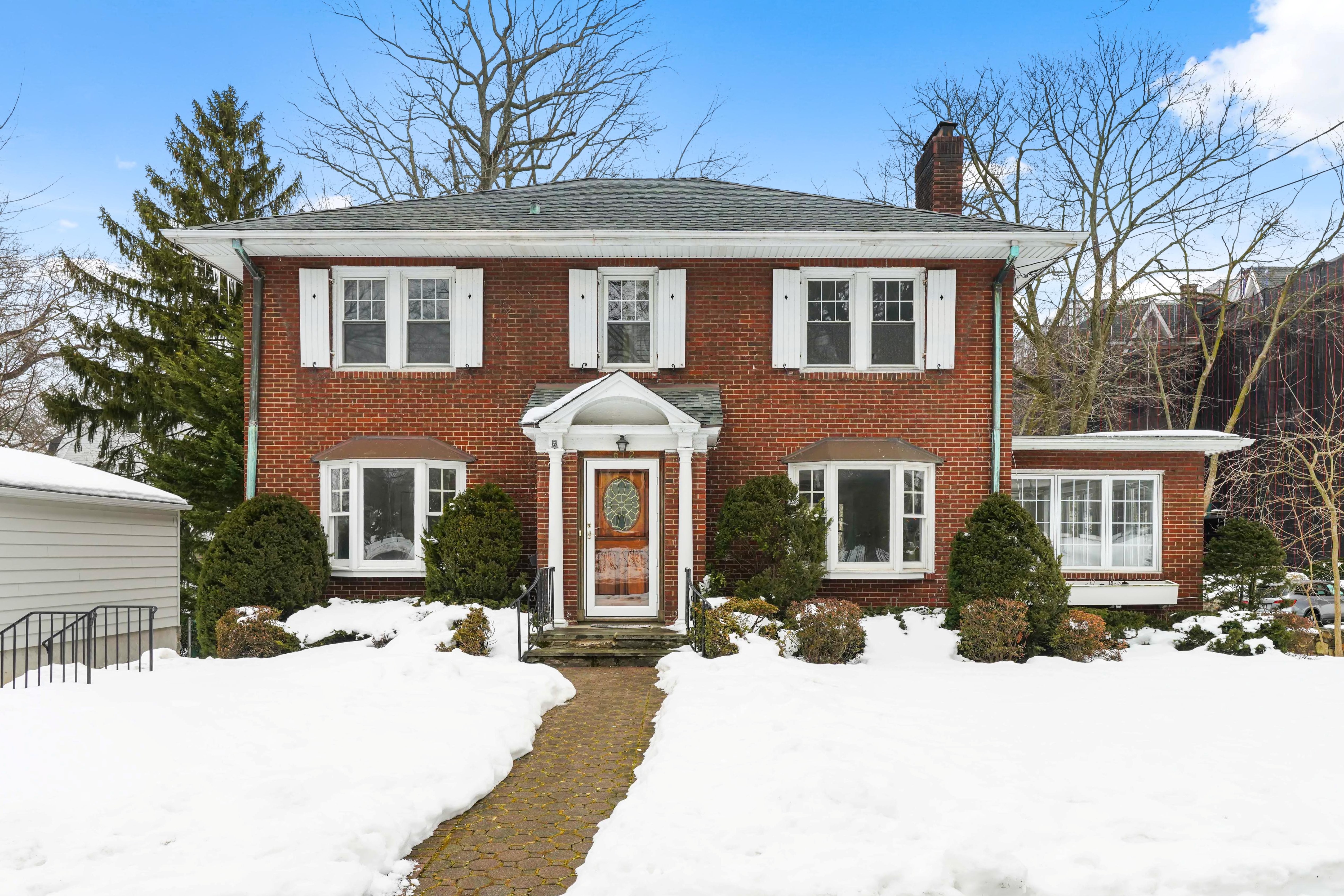Gracious home with over-sized rooms, including grand foyer with three-story staircase, formal dining room, powder room, and spacious living room with fireplace and expanisve adjoining sunroom. Large kitchen area with back porch and adjoining sunny breakfast room invites your imagination. Second floor master bedroom with en suite bath and adjoining “sleeping porch”/sunroom to serve as an office or huge dressing room. Three further bedrooms and hall bath on second floor plus three more bedrooms, full bath and attic storage rooms on third floor. Full basement with laundry and storage rooms. High ceilings, terra cotta tile roof, hardwood parquet floors, and other historic details. Situated on a level corner lot with mature landscaping and perennial plantings and a detached garage with greenhouse. Two blocks from “Four Corners” shops and Huguenot Nursery School and walking distance to Pelham Train Station, Siwanoy Elementary School, Pelham Middle School and Pelham Memorial High School.
READ MORE
Arthur L. Scinta, Esq.
Associate BrokerHoulihan Lawrence, Inc.
1 Pelhamwood Avenue, Pelham, NY 10803
Agent Direct: (914) 738-2004
AScinta@HoulihanLawrence.com

